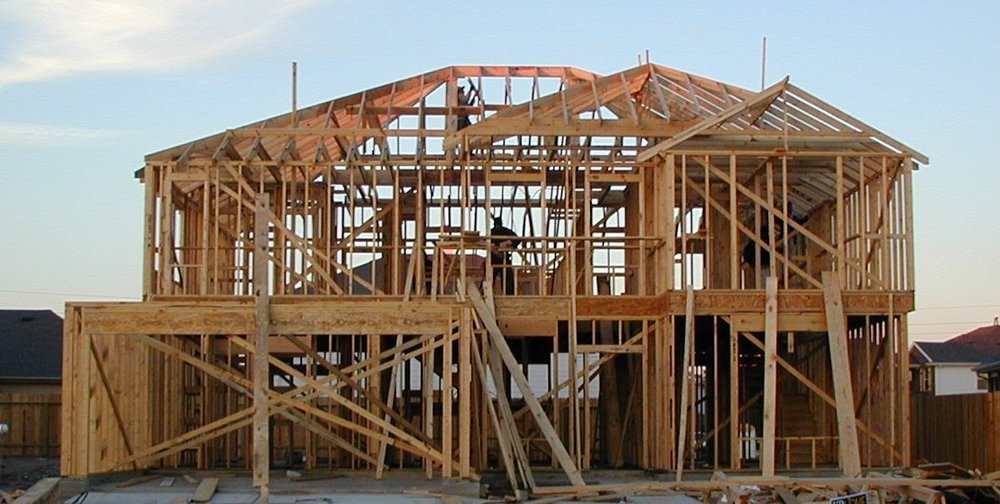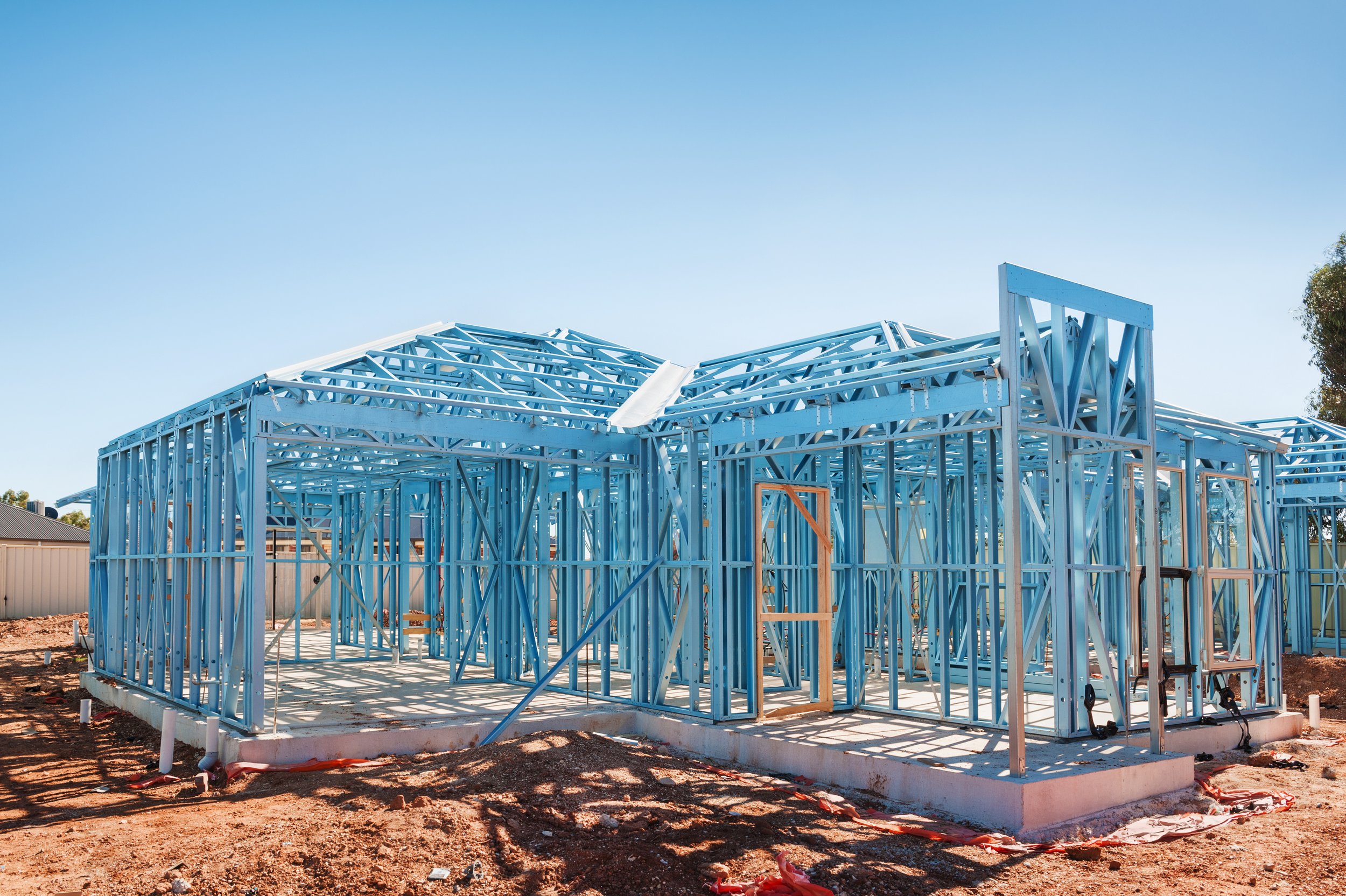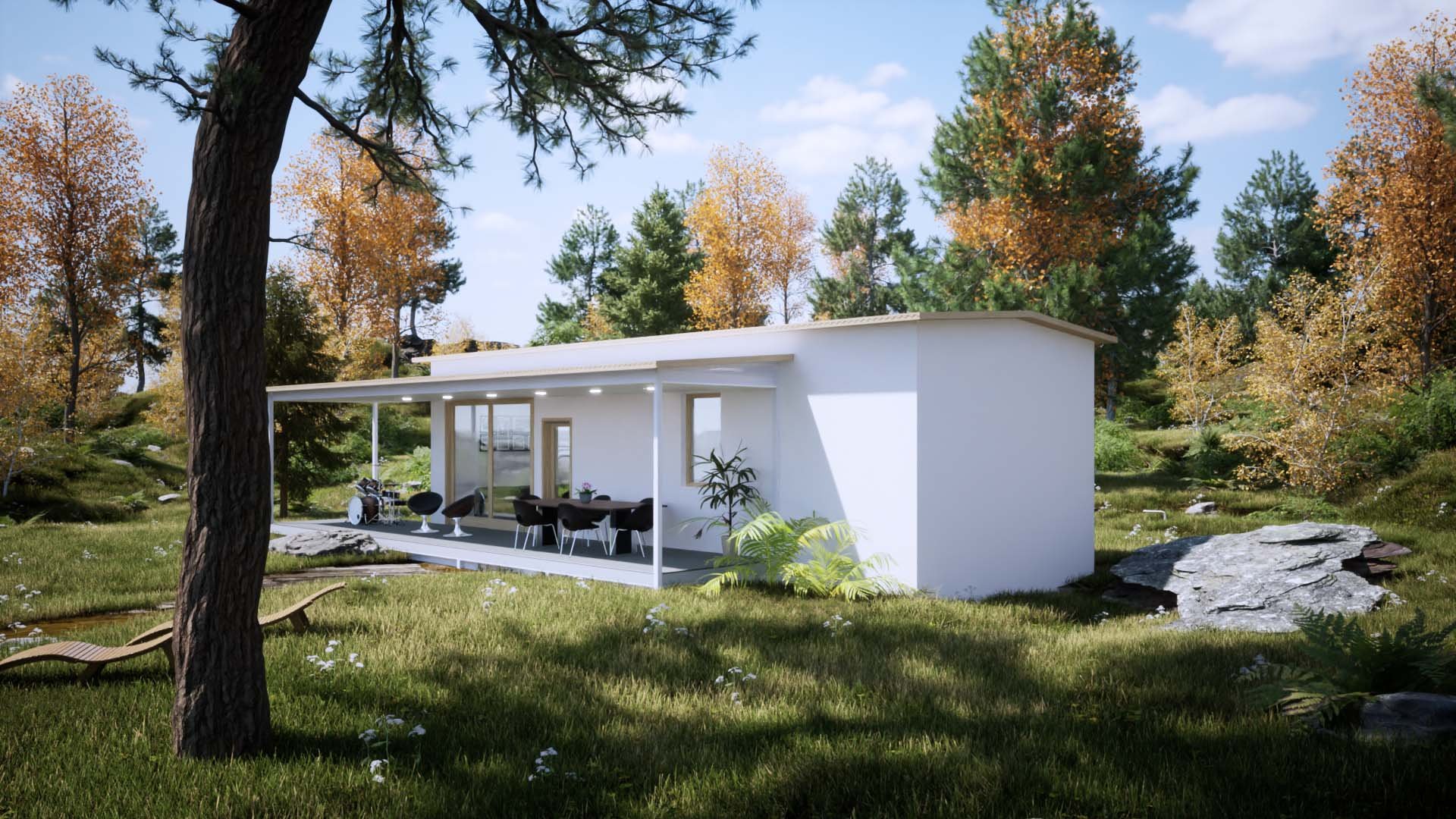Why does Architecdura matter?
Why change the way things are done, if it’s been done like this for ages?!
-

Brick is old!
Solid or hollow brick is the oldest constructive module of humanity. Although it can last thousands of years, making chases thru brick in the walls to run water, electricity, gas and communications facilities of modern life is costly, time consuming and not an easy task.
-

Wooden frame is bad!
Stick frame is very popular in certain places in North America, Australia, England: places with large forest in the neighborhood. The biggest drawback lies in the fact that it requires specialized carpenter labor, and that everything must be filled with layers of insulation and terminations. On top of this, they’re structurally very weak in the face of hurricanes and earthquakes.
-

Steel frame is clumsy!
The steel frame method is now much more popular in the whole world. Although it requires a much less specialized workforce than balloon framing with carpenters and masons, the initial structure must be filled with layers of insulation and finishess, and all this implies costs in both time and specialized labor. In the end, a metallic version of wood frames.

Check out our first commercially available unit.
Architecdura's first product, the AT2, will be a mass-produced, 12' x 16' pre-fab studio apartment made from two shipping container-sized modules. We can install them in almost any customer's backyard in less than a day. The product is fully finished in the factory and includes a washer, dryer, fridge, stove, bathroom, kitchen, electricity, HVAC, and more. It is turnkey and ready to go, just add your bed and couch. The AT2 should be more durable, energy-efficient, higher quality, and more upscale than traditional buildings. We still need to create a prototype and do testing to affirm these are stronger, safer, and more sustainable buildings.
Here are some other models we’re working on…
-
This two-bedroom footprint also doubles as a small vacation home. An open-concept flow from the kitchen to the dining room to the living room occupies nearly two-thirds of the floor plan, creating a large public area perfect for intimate entertaining.
-
Floor Area: 960 SF (or 90 m2) total
Dimensions: 40' x 24' (12.2 x 7.3 M)
Bedrooms: 2
Bathrooms: 1
Stories: 1
-
A glassy, open plan living creates a space ideal for living and socializing. With the kitchen at the heart of the home, you’ll have sightlines to monitor busy toddlers or sleeping infants while cooking dinner or doing dishes.
-
Floor Area: 1600 sf (150 M2) total
Dimensions: 40' X 40' (12.2 x 12.2 M)
Bedrooms: 3
Bathrooms: 2
Stories: 1
-
As in every Architecdura modular building, this building is so light & strong that it can be placed in any location. The kitchen, bathrooms, air conditioning, electrical, and plumbing, all come ready to plug and live.
-
Floor Area: 3035 SF (282 M2)
TotalDimensions:
2 stories
40' X 48' (12.2 x 14.3 M)
Bedrooms: 4
Bathrooms: 3
Stories: 1

We only use one thing from the concept of shipping containers: their globally accepted transportation and storage dimensions, and the idea of a chassis for rigidity.
typical Shipping containers are plain terrible for home construction.
Yet, Their sizes are accepted worldwide for… shipping!
Shipping containers get scorching hot in summer and freezing cold in winter. They can only keep inert, inanimate objects such as electronics, chemicals, toys, or cars out of the rain and sun. They certainly cannot shelter human beings: live species of any sort (including plants) die in them.
Shipping containers were not meant for home building, but for carrying and bearing loads that exceed by far the needs of a normal home: using them for any other purpose is both foolish and costly.
Here’s more on the subject if you want to inform yourself.
Everything that we do is specifically meant for home construction.
Let's build something.
Let's build something.
Take a minute to read about the engagement process.
Then take another minute to understand Architecdura.
Interested? Join our waitlist by clicking here.











