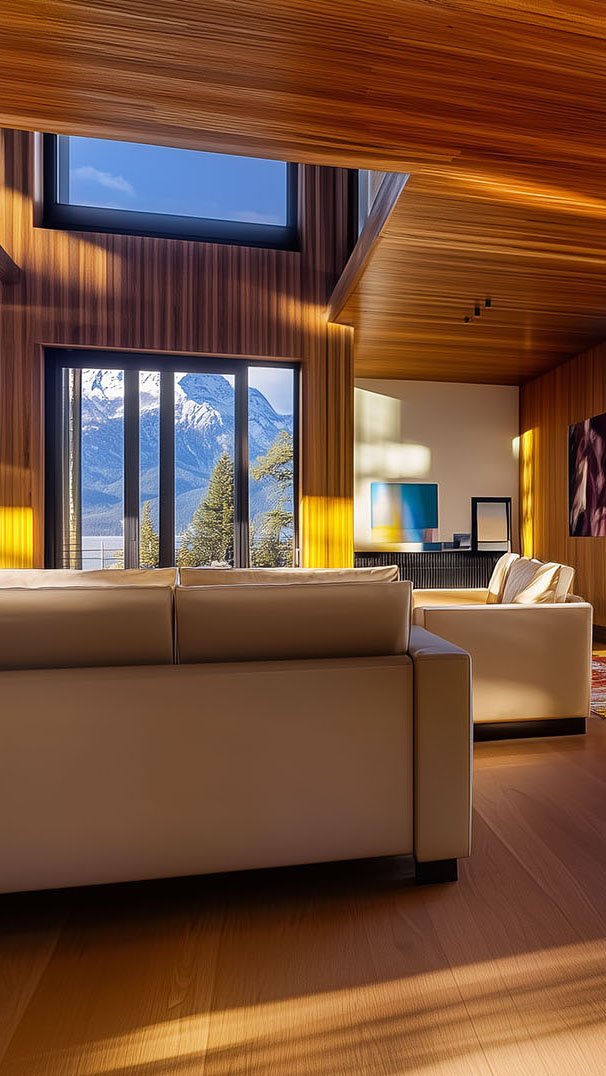
Haüsa 190
2 floors, living room, dining room, kitchen, 4 bedrooms, 2 bathrooms.
A spacious family home across two levels, this design provides four bedrooms and two bathrooms in a practical layout. The plan emphasizes communal living with an integrated living/dining area and large windows to capture natural light. Deep eaves offer climate control and shield the outdoor spaces, providing a comfortable extension of the living area



















