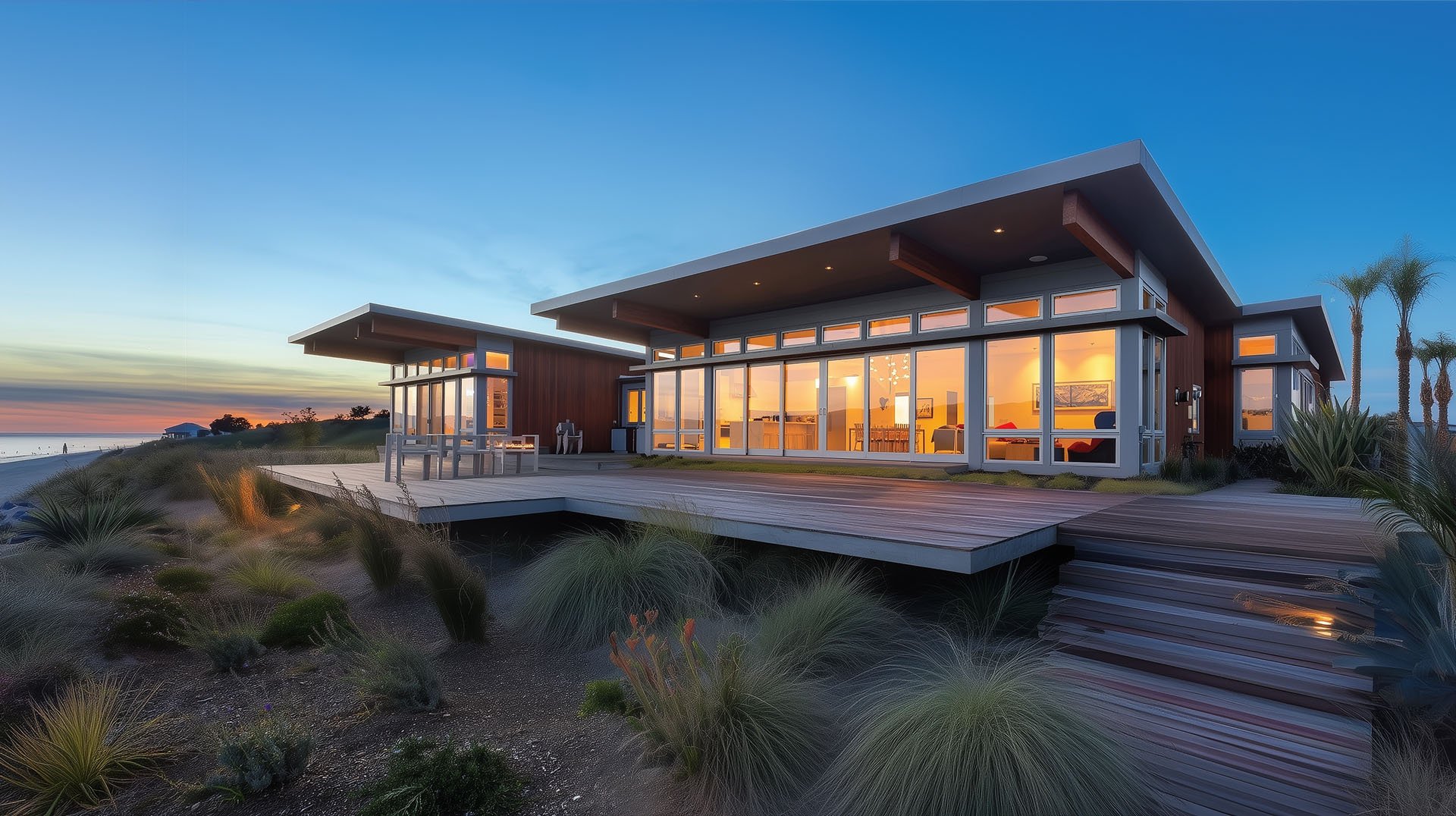
Haüsa 154
203.0 m²
1 story, 3 bedrooms, 2.5 bathrooms, living room, dining room, kitchen, laundry room, hallway, patio.
A dramatic and efficient design features large skylights that illuminate a central hallway.
The expansive main suite includes a walk-in closet, a well-appointed bathroom, and a private patio.
The kitchen boasts a sizable island with seating for four and connects seamlessly to a cozy dining and living area that extends onto a large terrace, perfect for social gatherings.






